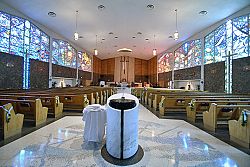St. Ambrose remodel wins interior design award

SALT LAKE CITY — Few people can appreciate a parish church more than a parishioner who has worshiped there for many years and through all the phases of her life. Such is the case of Peggy McDonough-Jan, a member of St. Ambrose Parish who grew up in the parish and received her First Communion and the Sacrament of Confirmation there.
That appreciation was reflected in the care which McDonough took as she headed the architectural team during the church’s most recent remodel, a job she was blessed with, she said.
“It really was a transformational experience,” she said. “Growing up in the parish, it was a personal thing for me. It was a great thing to see this 1960’s church that we had come to know as home be transformed into something truly appropriate for its design era.”
In the years since it was built in 1964, the church became worn and outdated. During the remodel, which was officially completed when Bishop Oscar A. Solis rededicated the building on Dec. 7, several key spaces were reconfigured, and the flooring and much of the lighting was replaced. Also, the pews were realigned to make the worship space more accessible for people with disabilities. Other aspects of the building, such as the stained glass windows and the crucifix, were retained.
The remodel restored much that was good and brought a new light into the parish, Pastor Fr. Andrezj Skrzypiec said, but the project was not without its challenges.
Originally, the parish building committee and design team considered marble tile but instead chose Terrazzo epoxy floors.
“The marble tiles were too heavy. The Terrazzo turned out beautifully and gave us more possibilities for design in the floor,” Fr. Skrzypiec said.
The floor below the sacristy had to be reinforced to support the weight of the new marble altar.
Another challenge was finding someone who could patch the existing popcorn ceiling after new lighting and oculus to hang the lights and crucifix were installed. After much trial and error, they found someone who understood the older technique and was able to match it.
The church’s transformation was recognized when McDonough’s firm, MHTN Architects, received the annual BEST (Brilliantly Executed Spaces & Thinking ) award from the Intermountain chapter of the International Interior Design Association in the SERVE category.
“A clearly defined design philosophy supported by a well integrated team-based approach to the design process yielded a stunning masterpiece that demonstrates the beauty of working together for a higher goal,” the judges’ comments said.
McDonough, who said the project gave her an opportunity to use the depth of her education from the University of Notre Dame, said the award is particularly meaningful, given the other projects entered. Those included the BioFire Alain Merieux Center for Molecular Diagnostics, Hale Center Theatre, The Dermatology House, Sacramento Children’s Hospital, LDS Missionary Training Center and Huntsman Cancer Institute.
I’m very proud,” she said. “I was surprised by this award, even though it was a wonderful project, because we were in a category of competition that gets more attention than a church renovation would normally get.”
Fr. Skrzypiec said the award was a testament to the many hours, he, the parish building committee and McDonough and her team spent working on the project over the last three years.
© Copyright 2024 The Diocese of Salt Lake City. All rights reserved.

Stay Connected With Us